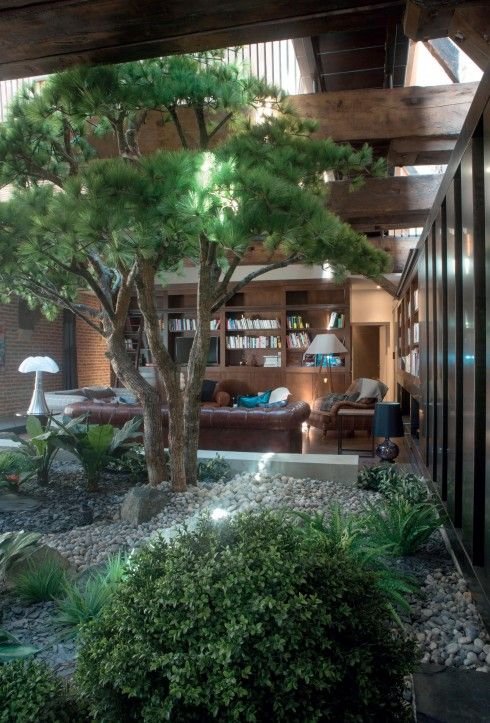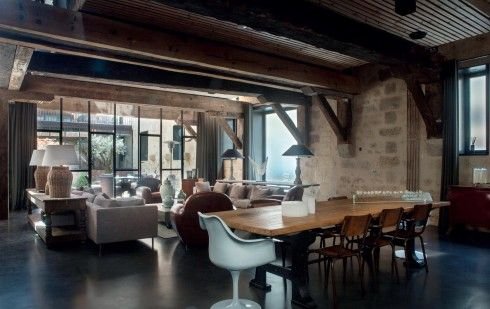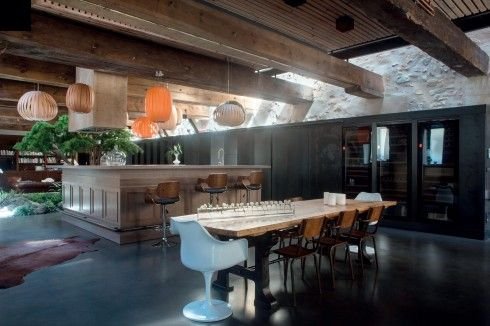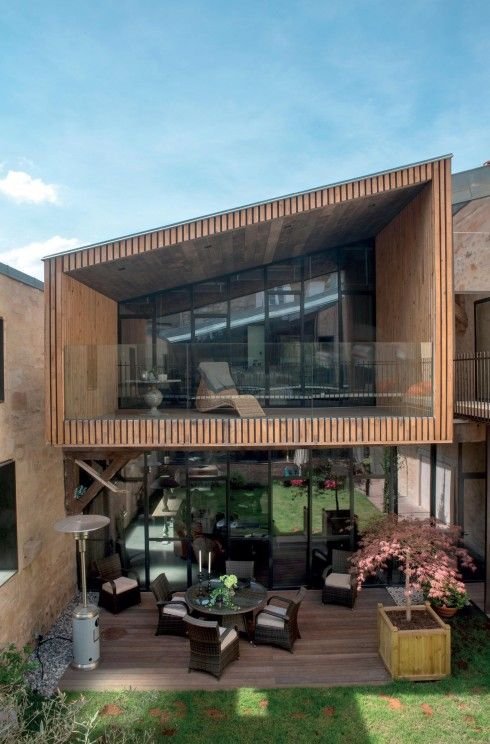The owner of the house loves the boxy design.

House owner: `I was afraid my family would feel lost in a large house, but this design gives us the necessary private space.
In 2007, a French couple living in London wanted to build a beautiful house for their family in Bordeaux.
They were interested in an old 19th-century winery that had been converted into a fitness center without success.
They chose the design of architect Steve Le Bris (SARL Le Bris-Rol).

Warm tones are preferred.

You can hear the great sound system throughout the house and out to the garden.
“Each area has its own moment of the day.

The large living room and dining room are places to entertain friends

Here, owners can treat them to a delicious meal as well as try delicious wines from the region
Characteristic elements of the existing structure such as cross beams, struts and stone walls are kept intact, rustic and delicate wood and stone components become the natural soul of the house.
The old partitions and ceilings were removed, leaving only the wooden structure, part of the floor and the main facade wall.
The polished pine ceiling brings warmth while also insulating many different areas of the house.
The old tiled floors were removed and replaced with polished concrete floors for the dining room, living room, and kitchen area.
The results of the renovation brought unexpected impressions.
Skylights are placed on the roof so that light can freely flow into the boxes.
The interior of the house has dispelled the gloom
The bathroom area is highlighted in `contrast` with the entire house, creating a modern and joyful feeling
Rustic and industrial wooden furniture stands together in harmony with individually designed items
The winery house is divided into box-shaped blocks according to modern needs, but does not create a cold feeling but is very warm and inviting.
“I love our bedroom.
“The house has timeless value.
See more: Beautiful homes with recycled items


